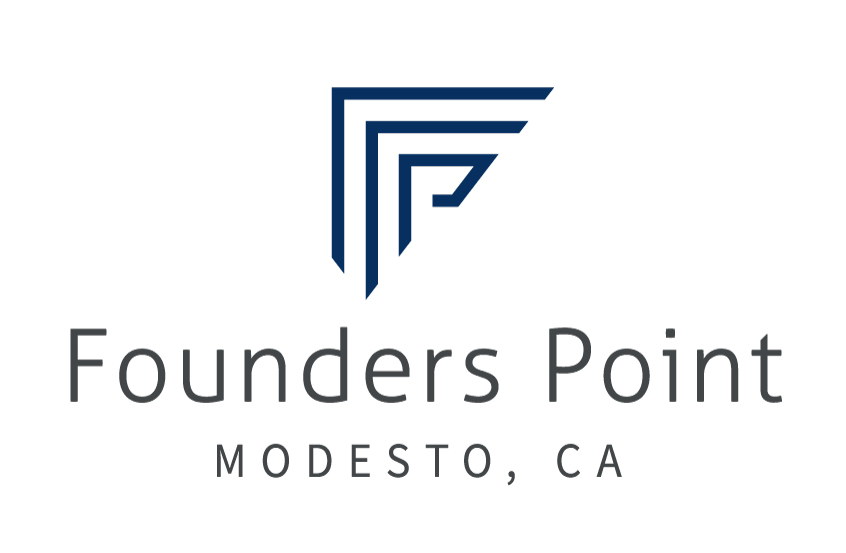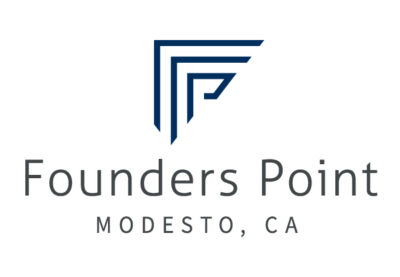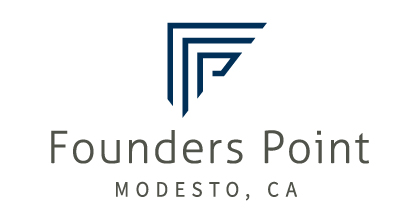ARTFUL EXTERIORS
- Distinctive Traditional, Spanish, Regency & Cottage exteriors
- Dramatic single-story and two-story floorplans
- Architect selected exterior color schemes
- Designer selected coach light fixtures (per plan)
- One coat stucco (light lace finish) with AcryShield® Primer and Acrylic Elastomeric Paint
- Flat or “S” style (per elevation) concrete tile roofing
- Boxed soffits and full rain gutters with downspouts
- Drought tolerant front yard landscaping with automatic irrigation system
- Stylish 8’ front door (per elevation)
- Kwikset® Tavaris Satin Chrome front door handle set and deadbolt
- Three car enclosed garage
- Drywall and taped at garage interior
- Recessed can lights at front porch and entry (per elevation
- Architectural style sectional metal garage door with window panels (per elevation)
- Garage door opener with 2 remotes at 2 car garage, 3rd car garage opener (optional)
- Illuminated address sign
- Rear and side yard fencing with gate
- Downspouts tied to underground drainage
- Two conveniently located hose bibs
- Andersen® vinyl windows with designer selected colors (White, Bronze & Terratone)
- Screens in all windows & sliders with self-latching handles
LUXURIOUS LIVING
- Innovative floorplans with 9’ ceiling height throughout
- (Except Plan 3X which has 8’ ceiling height upstairs)
- State-of-the-art spaces including optional Lofts, California Rooms, Decks, Dens, Flex Space and Game Room
- Hand-set ceramic tile at Entry Foyer
- Kelly-Moore® two-tone interior paint throughout
- Riverside interior doors (Elevation A & B), Logan interior doors (Elevation C & D)
- Interior door hardware Kwikset ® Sydney Satin Chrome Levers
- 5 ¼” Craftsman eased edge baseboards with 2 ¼” Craftsman eased edge casings
- Ceiling fan at Great Room and Primary Bedroom
- Designer selected light fixtures, including Secondary Bedrooms
- Craftsman style handrails with square painted balusters
- Rocker style light switches
- Bullnose drywall outside corners (except at windows)
- Window stool, apron, fully cased and trimmed closet openings
- Elegant finish wood top on Lower Linen & Drop Zone seat (per plan)
- Quality carpeting with 7/16” 6 lb. pad
- Fire sprinkler system throughout
- Second story sub-floor with 1 1/8” plywood, glued and nailed
- Engineered roof and floor trusses
- Hardwired smoke detectors and carbon monoxide detectors (per code)
GOURMET KITCHENS
- Granite countertop with 6” backsplash
- Attractive cabinets with Shaker recessed panel doors with designer stain(s), including melamine interiors and Euro hinges
- Pullout bread board
- Spacious island with eating bar
- Built-in pantry to match cabinets
- Stainless steel sink with InSinkErator® garbage disposal
- Stylish Delta® Artic Stainless pulldown faucet
- Stainless Steel Frigidaire® appliances
- Pre-plumbed for icemaker
- LED recessed can lighting
- Attractive vinyl flooring
PRIMARY BEDROOM SUITE & BATH
- Elegantly designed, featuring private Primary Bath and walk in closets
- Architect perfected bath layouts with separate shower and tub
- Large soaking tubs (plans 1, 3, 3X & 5), free standing tub (plans 2 & 4)
- Hard surface vanity top with custom undermount sinks
- Designer tile flooring
- Hard surface shower and tub surrounds (per plan) with clear glass enclosure
- Stylish Delta® Chrome Fixtures
- Elegant lighting over framed vanity mirrors
- Chrome bath hardware
SECONDARY BATHROOMS
- Hard surface vanity top with custom undermount sink(s)
- Luxurious tub/shower with hard surface surrounds and chrome crescent shower rod
- Showers (per plan) featuring hard surface surrounds and clear glass enclosure
- Stylish Delta® Chrome fixtures
- Designer chrome light fixture over framed vanity mirror
- Chrome bath hardware
- Attractive vinyl flooring
LAUNDRY ROOM
- Standard base cabinet (plans 2, 4, & 5)
- Standard upper cabinets (plans 1, 3, 3X & 5)
- Attractive tile flooring, including Drop Zone
ENERGY EFFICIENCY & TECHNOLOGY
- Solar Electric System
- Cool roof per Title 24
- Dual pane low E vinyl windows with decorator grids (front and side only per plan)
- Quality fiberglass insulation per Title 24
- ENERGY STAR® qualified appliances for ultimate savings
- High efficiency central heating (95% AFUE) and air conditioning (16 SEER & 13 EER), with R-6 duct insulation
- ERV Fan
- 92% Efficient tankless water heater
- Water-efficient plumbing fixtures, including toilets and shower heads
- LED lighting
- Weather sensing irrigation timer (front yard only)
- Programmable setback thermostat
- Centralized media panel with necessary modules and dual media drop
- Dual Media and CAT5 at Primary Bedroom & Great Room
- Cable outlet in Secondary Bedrooms
- Phone outlet at Primary Bedroom and Kitchen
- Below attic deck insulation with improved efficiency
- Heat Recovery Fan
WARRANTY
- 1 Year Fit and Finish Warranty
- 2-10 Home Buyers Warranty (10 Year Structural)
POPULAR OPTIONS
- Decks, Dens, Lofts and California Rooms
- Upgraded Front Door with Windows
- Upgraded Stair Rail Designs
- Fireplaces
- French Doors
- Cabinet Styles
Skip to content


